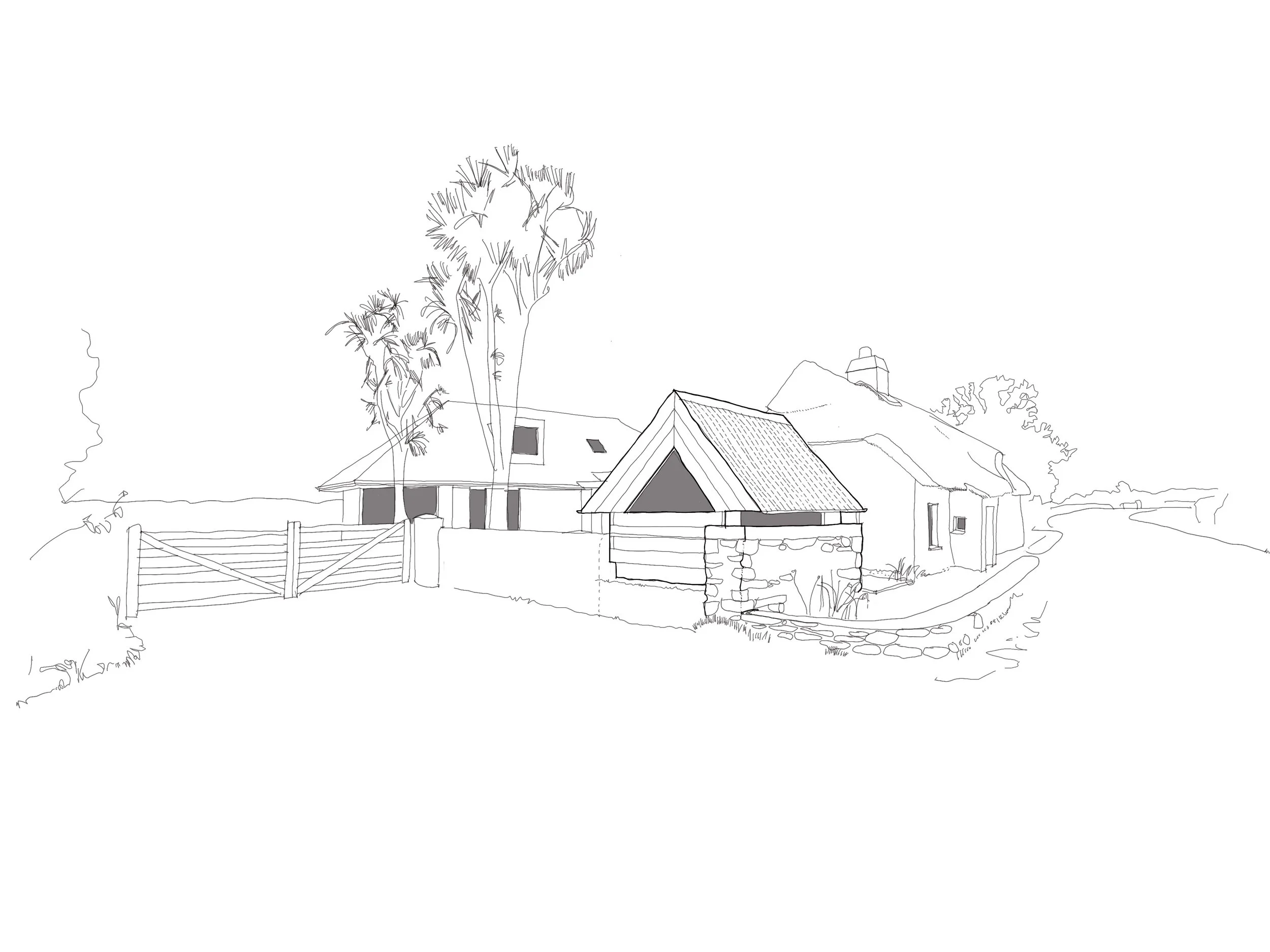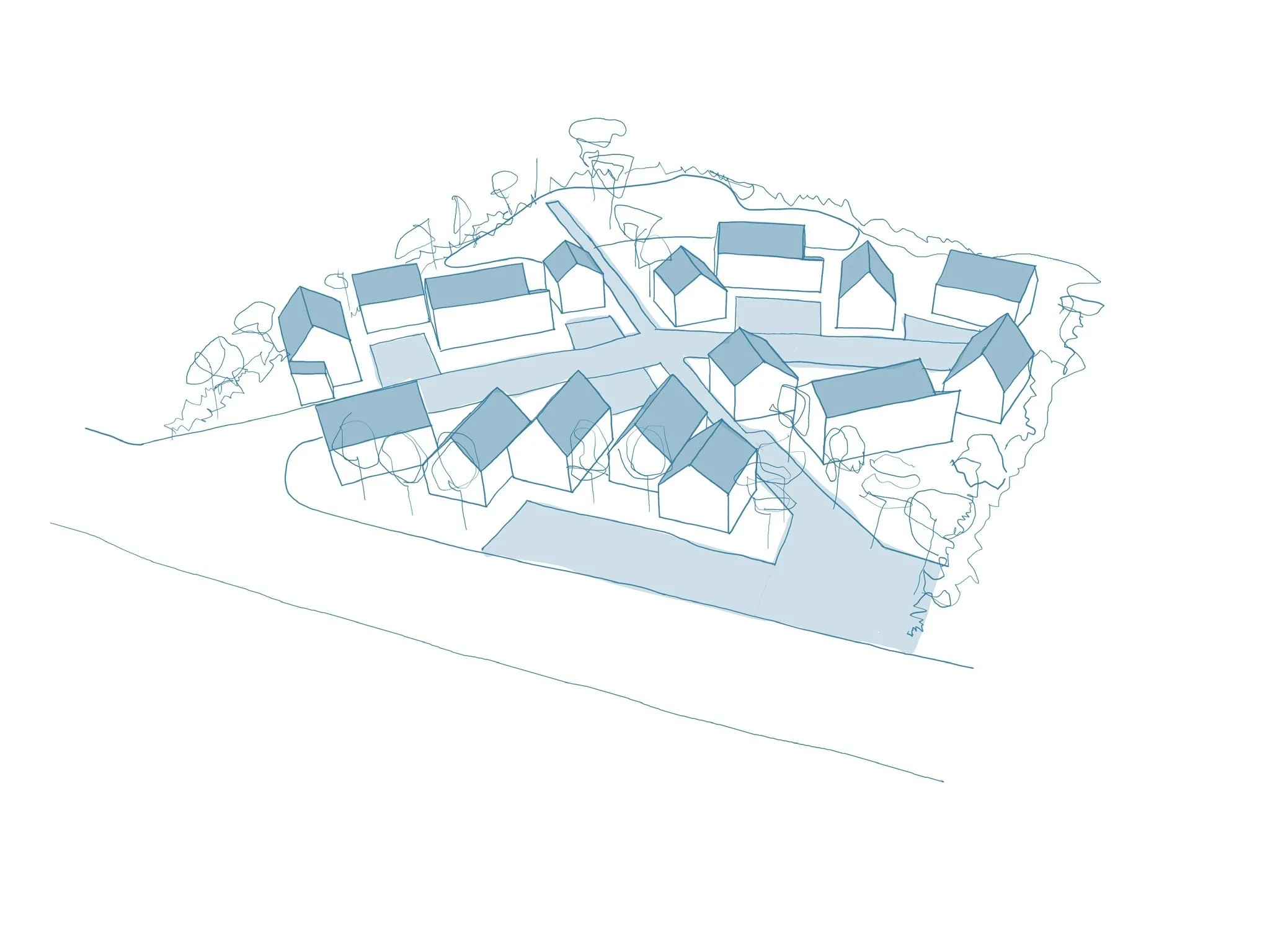BUILDING in IRELAND
BRIEF
SURVEYS
LEGISLATION
SKETCH
INTERROGATE DESIGN
CONSULTANTS
DEVELOP DESIGN
LODGE PLANNING
DETAILING
FINISHES
LIAISE WITH QS
ADVISE CLIENT
INVITE TENDERS
TENDER REPORT
BUILDING CONTRACT
BUILDING CONROL
ON-SITE
CONTRACT ADMIN.
PRACTICAL COMPLETION
DEFECTS LIABILITY
CERTIFICATION
THE STAGES
STAGE 1 - INITIAL DESIGN
This stage is initiated by a discussion over your requirements and a development of your brief. It is important to frame the project with your aspirations and limitations at this stage, including: budget; timeframe; spatial aspirations; accessibility needs; materials; health & well-being; and environmental & sustainability goals. A good brief will help the process flow more smoothly.
Following this we will make our preliminary investigations and analysis of the site and its environs, including any required surveys, such as a measured or a condition survey.
At this stage we will also advise on the requirement for compliance with legislation such as: Building Control; Protected Structures; Energy Performance Building Directive (EPBD); Health & Safety; Environmental Legislation etc.
Once we have determined some of the limitations and parameters as described will will start to sketch and visualise a solution to your project.
We feed the sketch scheme back through some of our parameters such as our budget, legislative requirements, timeframe and buildability. If we need input from other consultants we start to liaise at this stage. We then fasten upon a scheme through a dialogue with our client and bring it to the next stage.
STAGE 2 - DEVELOPED DESIGN
To begin this stage we further incorporate the influences on the design including the legislative parameters and the site in it’s local and further context. This allows us to interrogate the design a little further offering a more rigorous solution.
From here we engage and include any consultants that we need on board to encourage the design further. Depending on the complexity of the project we may need to engage with consultants in fields such as : Environmental; Energy; Archaeological; Heritage; Planning; Civil Engineer; Structural Engineer; Quantity Surveyor (QS); Interior Designer; Landscape / Horticulturalist; Public Lighting Design etc.
Once we have incorporated the initial input from any consultants we then return to our clients with our proposals for discussion.
When we have agreed upon a design we then develop the design with the aim of preparing it for submission as a planning application to the Local Authority.
Prior to lodging the Planning Application we review the project within the frames of budget and timeline, and liaise with the QS to provide estimates and costings reflective of this work stage.
Once Planning Permission has been lodged a decision can be expected within 8 weeks. There is a further 4 weeks appeals period appended to this, so in effect a final grant of Planning Permission takes 12 weeks.
STAGE 3 - DETAIL DESIGN
Once Planning Permission has been secured we begin to detail our design in preparation for building. We liaise with our consultants and design team and prepare a detailed set of drawings and documents that will ultimately serve as a manual of how and what to build on site.
The level of detail we include at this stage will determine how smoothly the project runs and how closely we can bring it in on budget. We will need to specify and detail as much as is practically possible such as: finishes internally and externally; building fabric; energy and heating inputs; electrical layouts; window and door types; light fittings; door furniture; kitchens etc.
This will all be done in close consultation with the QS who will keep costs updated, and we will incorporate this into the design as we go.
When we are closing in on the level of detail we require to build with we advise our clients on how we get to site and administer the project on site, which includes advice on tendering, what type of contract to use with a builder, the Building Regulations Process and appropriate insurances.
When we have all our material ready we circulate that to our list of contractors that are going to tender for the job
STAGE 4 - CONSTRUCTION
When tenders are returned we report on these and advise our clients how to proceed.
Once we have selected a contractor we arrange the building contract between the Client and the Contractor.
Before we break ground we are required to submit our detailed drawings and specifications and any consultants reports to Building Control for assessment of compliance with Building Regulations. This will normally involve the submission of an inspection report for Building Control also, unless you decide to opt-out.
Whether you opt-out or not there is the requirement of a submission of a commencement notice to Building Control, and once approved we have between 14 and 28 days in which to commence on site.
Once we are on site and underway we will inspect the works for quality and progress. We will liaise with the design team and the contractor to facilitate the running of the job on site.
This will involve certifying the works at certain stages to allow the contractor to claim for payment of the works. This typically involves a day a week or a day a fortnight on site, depending on the complexity of the job. When the works are complete we value the works for the final account.
Once we have reached what we call Practical Completion we effectively have the handover of the building and you can occupy and insure it at this stage.
From here commences a defects liability period, typically 12 months, where the contractor is liable to mage good any defects.
When required and at the appropriate stages we will issue all the associated certificates of compliance with Planning and Building Control.
The intent of this page is to give you an overview of what services we offer as architects, and how we deliver that offering in the context of the Irish Legislative System.
The LEGISLATIVE CONTEXT
The process of procurement of buildings in Ireland is reasonably complex and regulated. We will give you a broad strokes impression of that process here, outlining the main stages and the key pieces of legislation we will need to navigate and comply with.
There are three main pieces of legislation and regulation to be cognisant of:
-Planning and Development;
-Building Control;
-Health & Safety
While there will be other pieces of legislation that will raise their heads along the way, these three are the pieces that we will deal with daily. We, as a practice, are professionally accustomed to and legally placed to guide you through all of this.
1
We recommend taking your time and formulating a thorough brief.
This may require the input of surveying consultants, depending on the complexity
2
Some consultants are integral to any project, such as a Structural Engineer and a QS.
3
We recommend spending as much time as we can afford at this stage to identify as much as is possible of what we are putting into the building.
4
Opting out may seem like a less bureaucratic option at this stage but may not be the best choice as it comes with some caveats, which we will advise on.
The contractor takes possession of the site and is responsible for insurances
Example of Design Development Sketch
Example of detail drawings
Project at Construction Stage


